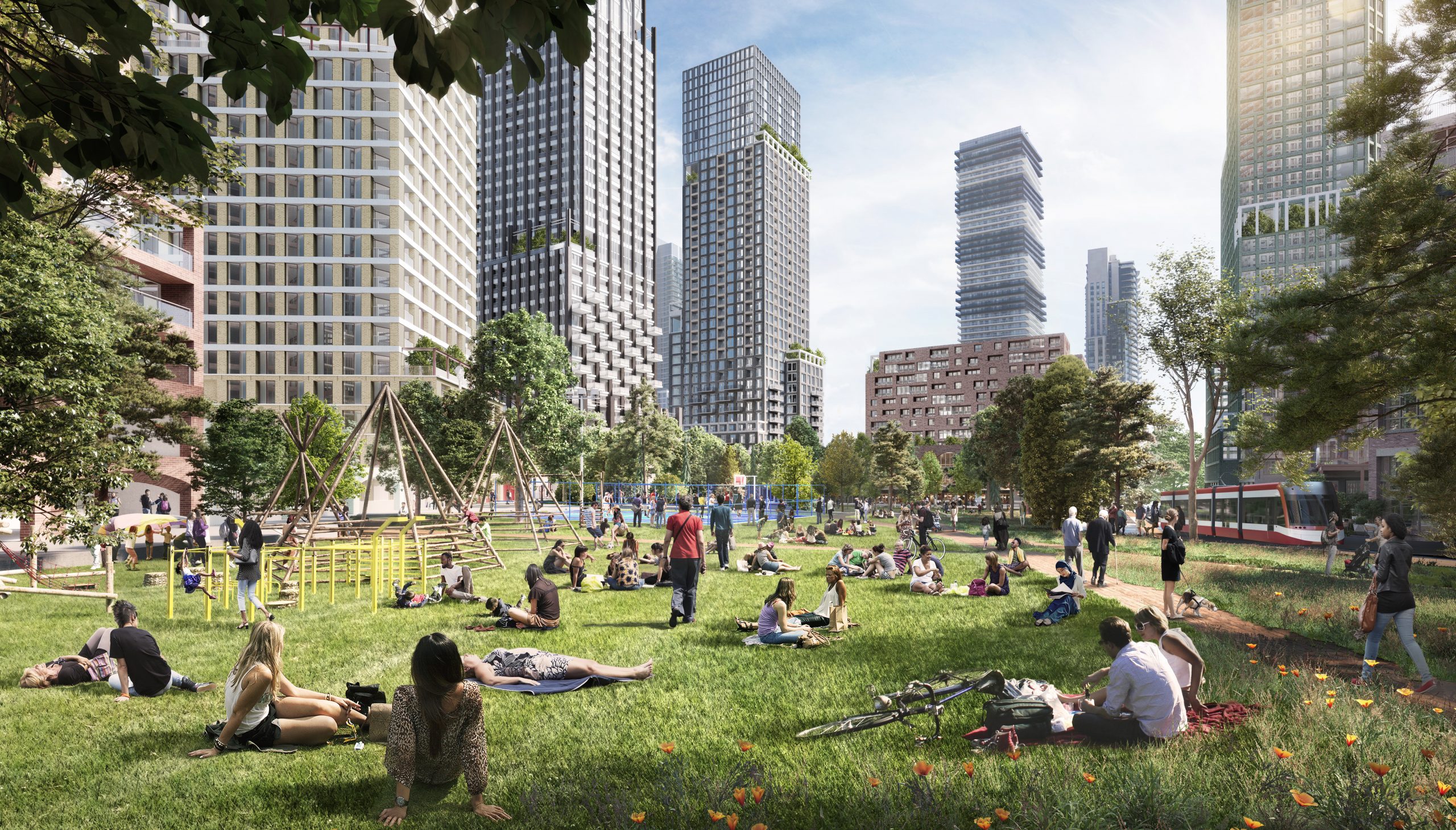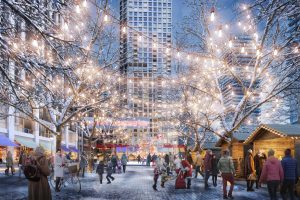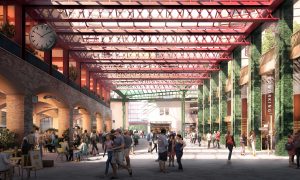This is set to be an exciting year for 2150 Lake Shore, with many parts of the Master Plan evolving from idea to reality.
To start, we are excited to announce Allies & Morrison and Adamson Associates Architects have been selected to lead the design work for Phase 1 of the development at 2150 Lake Shore.
We’ve also made some key changes to the 2150 Lake Shore Master Plan based on our re-application to the City of Toronto. Here are some highlights:
- A sunnier community park! Access to sunlight has been further enhanced by moving buildings away from the south and east ends of the park;
- A new 0.25 hectare park – Boulevard Square has been converted from POPS to a public park, bringing the proposed total on-site parkland provision to 1.25 hectares, nearly 2.5 times the size in the initial Master Plan proposal. The overall open space system continues to make up 42.6% of the net site area;
- Vibrant streetscapes with additional setbacks and wider pathways that create safer travel for all modes and establish a sense of place for the community;
- A dynamic landscape with diverse plant communities that co-exist with the urban environment;
- Employment uses that will capitalize on proximity to public transportation and roadways;
- Accommodation for parking, loading, and bussing requirements;
- Space for sitting, picnicking, community programming opportunities, and seasonal festivities;
- The relocation of the historic Christie Cookie Tower within Station Square as a key landmark;
- New, focused areas for retail, residential, employment and community facilities with year-round programming to create a complete community.
Read the full report from the City of Toronto here, or learn about the key transportation improvements coming to Humber Bay Shores as part of the 2150 Lake Shore Master Plan.




